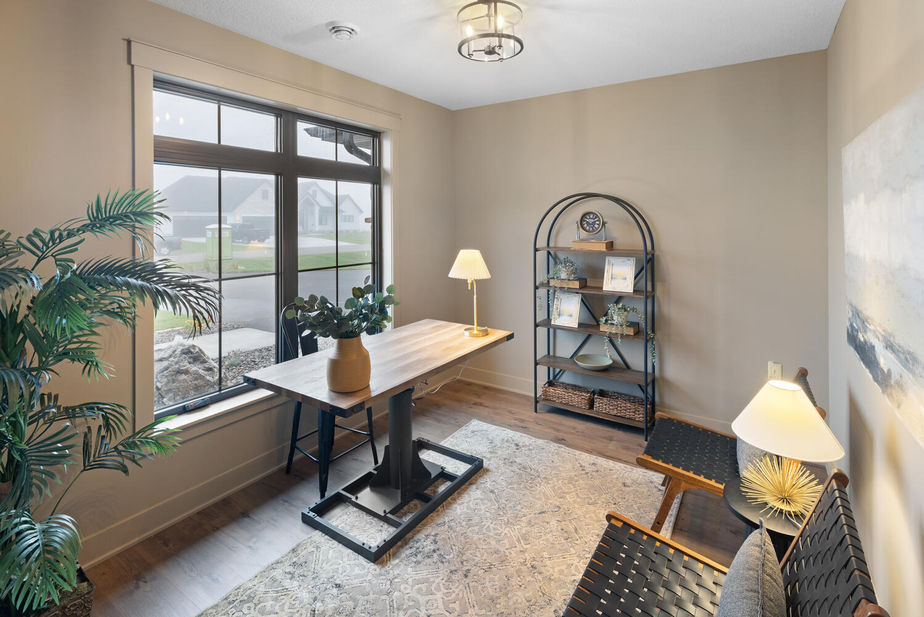
4572 166th Ave NW
Andover, MN 55304
3
Bedrooms
3
Bathrooms
3
Car Garage
3,033
Sq. Ft.
Model Home
$1,185,000
Open Hours:
Saturday - Sunday
12 - 3 PM
Model Home Photos
Explore every detail of this stunning custom accessible home in Legacy at Peterson Farms
Property Details
This extraordinary fully accessible model home by Guidance Homes - Designer and Builder of Fine Custom Homes - offers over 3, 000 sq. ft. of thoughtfully designed one-level living. Every detail is crafted for comfort, convenience, and long-term adaptability. Inside, youll find the gourmet kitchen features accessibility at every turnwith custom appliances, cabinets that lower to the countertop, and a roll-in pantry. A vaulted sunroom and expansive living room showcase sweeping views of the backyard, concrete patio, and private walkway leading directly to the owners suite. The owners bedroom includes a power door to the patio and reinforced ceilings for a future lift system. The spa-inspired ensuite bath is designed for ease and luxury with a roll-under vanity, a roll-in shower with dual showerheads, and a soaking tub. The laundry room is fully wheelchair-accessible, while the heated garage offers attic storage and a finished technology room. With three bedrooms, three bathsincluding a dedicated Care Provider suiteand a spacious den or office, this home perfectly balances function, elegance, and flexibility. Wifi-enabled radiant in-floor heat and central air, ensuring modern efficiency and year-round comfort. Every space reflects advanced accessibility while maintaining a beautiful design. This is just the beginning of what this remarkable home has to offersee Supplements for the full list of features. Guidance Homes will also custom-design and build on your lot or ours!

Interior Features
General Information
Total Finished Sq. Ft: 3,033
Above Grade Sq Ft: 3,033
Below Grade Sq Ft: 0
Foundation Size: 3,033
Systems & Utilities
Heating: Forced Air & In-Floor Heat
Fuel Type: Natural Gas
Cooling: Central
Water Source: Private Well
Sewer: Private Mound
Exterior Features
Garage & Parking
Garage Stalls: 3
Garage Dimensions: 37x26
Parking Features: Attached, Insulated
Driveway: Asphalt
Lot Information
Lot Size: 1.496 Acres
Dimensions: 224x467x413x91
Zoning: Residential-Single Family

_edited.png)
























